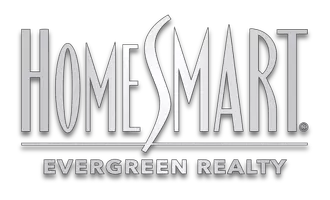
2 Beds
2 Baths
1,397 SqFt
2 Beds
2 Baths
1,397 SqFt
Open House
Sat Nov 08, 1:00pm - 4:00pm
Sun Nov 09, 1:00pm - 4:00pm
Key Details
Property Type Other Types
Sub Type Stock Cooperative
Listing Status Active
Purchase Type For Sale
Square Footage 1,397 sqft
Price per Sqft $526
Subdivision Leisure World (Lw)
MLS Listing ID OC25251419
Bedrooms 2
Full Baths 2
Construction Status Additions/Alterations,Building Permit,Updated/Remodeled
HOA Fees $761/mo
HOA Y/N Yes
Year Built 1969
Property Sub-Type Stock Cooperative
Property Description
Location
State CA
County Orange
Area Lw - Laguna Woods
Rooms
Main Level Bedrooms 2
Interior
Interior Features Ceiling Fan(s), Crown Molding, Separate/Formal Dining Room, Granite Counters, Open Floorplan, Quartz Counters, Recessed Lighting, All Bedrooms Down, Bedroom on Main Level, Main Level Primary
Heating Electric, High Efficiency, Zoned
Cooling Electric, High Efficiency, Zoned
Flooring Stone, Vinyl
Fireplaces Type None
Inclusions Storage cabinet on front patio, all appliances
Fireplace No
Appliance Dishwasher, Electric Range, Free-Standing Range, Microwave, Refrigerator, Water To Refrigerator, Dryer, Washer
Laundry Inside, Laundry Closet, Stacked
Exterior
Parking Features Assigned, Carport, Guest
Carport Spaces 1
Fence None
Pool Community, Fenced, Filtered, Heated, In Ground, Lap, Private, Association
Community Features Biking, Curbs, Dog Park, Golf, Hiking, Horse Trails, Stable(s), Park, Street Lights, Sidewalks, Gated, Pool
Utilities Available Cable Available, Electricity Connected, Sewer Connected, Water Connected
Amenities Available Bocce Court, Billiard Room, Clubhouse, Dog Park, Fitness Center, Golf Course, Game Room, Horse Trails, Meeting Room, Management, Meeting/Banquet/Party Room, Barbecue, Picnic Area, Pickleball, Pool, Pets Allowed, Racquetball, RV Parking, Guard, Spa/Hot Tub, Security
View Y/N Yes
View Park/Greenbelt, Neighborhood
Accessibility Accessible Electrical and Environmental Controls, Grab Bars, No Stairs
Porch Open, Patio, Stone
Total Parking Spaces 1
Private Pool Yes
Building
Lot Description Cul-De-Sac, Landscaped, Sprinkler System
Dwelling Type House
Story 1
Entry Level One
Foundation Slab
Sewer Public Sewer
Water Public
Architectural Style Mediterranean
Level or Stories One
New Construction No
Construction Status Additions/Alterations,Building Permit,Updated/Remodeled
Schools
School District Saddleback Valley Unified
Others
HOA Name United Mutual
HOA Fee Include Sewer
Senior Community Yes
Security Features Carbon Monoxide Detector(s),Security Gate,Gated with Guard,Gated Community,Gated with Attendant,24 Hour Security,Smoke Detector(s)
Acceptable Financing Cash
Listing Terms Cash
Special Listing Condition Standard, Trust


55-Plus Specialist | License ID: #01435964
+1(949) 393-9868 | raymond@lagunawoodsforsale.com






